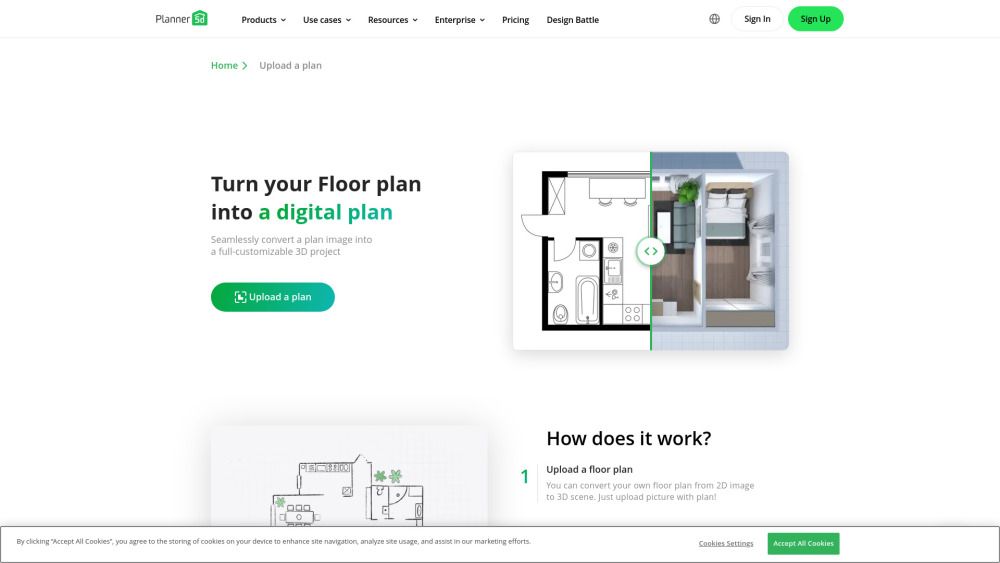Planner 5D
Design your dream space with AI.

What is Planner 5D?
Planner 5D is a versatile design tool that empowers users to create professional-looking home, landscape, and office floorplans and designs. Whether you are a skilled designer or a beginner, this intuitive platform allows you to bring your dream spaces to life. Users can experiment with various elements of home planning and visualize their designs in impressive 2D plans and 3D renderings, or even take a Virtual Reality tour of their projects.
The platform is designed to help non-professionals easily visualize their future homes using simple tools, making it accessible for everyone. With years of experience in design software development and architecture, Planner 5D aims to eliminate the barriers of hiring professional services, allowing users to learn and develop new skills in interior design.
Planner 5D Features
Planner 5D is a versatile design tool that empowers users to create professional-looking home, landscape, and office floorplans. Whether you are a skilled designer or a beginner, this intuitive platform allows you to experiment with various elements of home planning, providing impressive 2D plans and 3D visualizations. Users can also take advantage of a Virtual Reality tour to explore their projects in an immersive way.
The platform features an extensive catalog of over 7,000 objects, enabling users to furnish and decorate their spaces with ease. You can drag and drop furniture, fixtures, and decor items into your layout, creating the perfect environment for any purpose, be it a dream home or a business space. Key functionalities include:
Detailed 2D and 3D floor plans with custom elements
Interactive virtual walkthroughs to visualize projects before execution
Realistic rendering options for saving, downloading, or printing designs
Why Planner 5D?
Planner 5D offers a unique value proposition by empowering users to create professional-looking home, landscape, and office designs without the need for extensive design experience. This intuitive tool allows both beginners and skilled designers to visualize their projects through impressive 2D plans and 3D visualizations, including the option for a Virtual Reality tour. By providing a platform that is accessible to everyone, Planner 5D democratizes the design process, making it easier for individuals to bring their visions to life.
One of the key benefits of using Planner 5D is its cost-effectiveness. Users can design and modify their spaces without incurring the high costs associated with hiring professional designers. The platform also features an extensive catalog of over 7,000 objects, allowing for a high degree of customization. Here are some advantages of using Planner 5D:
Easy-to-use interface suitable for all skill levels.
Ability to create detailed 2D and 3D floor plans.
Access to a wide range of furniture and decor items for customization.
Interactive virtual walkthroughs to visualize designs before implementation.
Cross-platform accessibility on desktop and mobile devices.
How to Use Planner 5D
Getting started with Planner 5D is simple and intuitive, making it accessible for both beginners and experienced designers. To begin, you can choose a template or start from scratch by uploading your existing floor plan or inputting your measurements manually. The platform also offers a Scan Room feature for iPhone 14 users, allowing for easy room measurement. Once your layout is set, you can build walls, add doors, windows, and openings to create a customized space.
After establishing your layout, you can start designing by utilizing Planner 5D's extensive library of over 7,000 furniture and decor items. The drag-and-drop functionality allows you to easily furnish and decorate your space, whether it's a home or a business. You can switch between 2D and 3D modes to visualize your project and even conduct virtual walkthroughs to see how your design will look in real life.
Intuitive drag-and-drop interface for easy design.
Access to a vast library of furniture and decor items.
Ability to visualize designs in both 2D and 3D.
Virtual walkthroughs to preview your project before implementation.
Ready to see what Planner 5D can do for you?and experience the benefits firsthand.
Key Features
Automatic Room Generator
AI Plan Recognition
AR-Driven 3D Interior Projecting Feature
Automated Furniture Arrangement
Enterprise Solutions
How to Use
Visit the Website
Navigate to the tool's official website
What's good
What's not good
Choose Your Plan
Free
- Unlimited amount of projects
- Create & share an unlimited amount of projects
- Work across various devices & platforms (web & mobile)
- Participate in Design Battles
Premium
- All Free features, plus
- Access to AI Designer and Smart Wizard tools
- Access to 8K+ premium furniture items
- Renders & Textures: 5/month OR 60/year
Professional
- All Premium features, plus
- Most popular plan
- Access to advanced professional tools
- Enhanced project development experience
Planner 5D Website Traffic Analysis
Visit Over Time
Geography
Loading reviews...
Frequently Asked Questions
Introduction:
Planner 5D is an intuitive home design tool that empowers users to create professional-looking floor plans and designs for homes, landscapes, and offices, regardless of their design experience. With its user-friendly interface, it offers impressive 2D and 3D visualizations, allowing users to experiment with various elements and see their ideas come to life. Additionally, the platform includes a vast catalog of customizable items and collaborative features, making it ideal for homeowners, real es
Added on:
Apr 15 2025
Company:
Planner 5D
Monthly Visitors:
2,642,476+
Features:
Automatic Room Generator, AI Plan Recognition, AR-Driven 3D Interior Projecting Feature
Pricing Model:
Free, Premium, Professional